Heritage
Shah Jahan Mosque of Thatta | Islamic Architecture
Shah Jahan Mosque is a 17th-century UNESCO World Heritage site and serves as the central mosque for the historic city of Thatta, Pakistan.
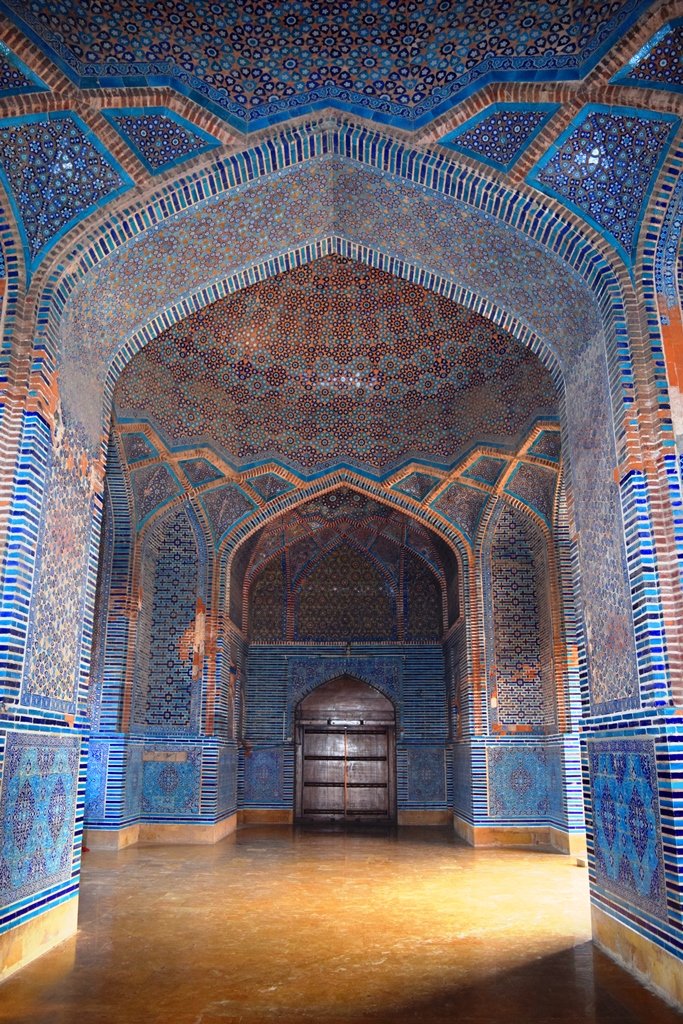
The Shah Jahan Mosque of Thatta, also known as the Jamia Masjid of Thatta, is a 17th-century UNESCO World Heritage site and serves as the central mosque for the historic city of Thatta, in the Pakistani province of Sindh. Renowned for its elaborate tilework and distinct geometric brickwork, the Shah Jahan Mosque holds historical significance and offers a glimpse into the grandeur of Mughal architecture.
The Shah Jahan Mosque was built during the reign of Mughal emperor Shah Jahan as a gift and a token of gratitude to the people of Sindh for their hospitality. The mosque is heavily influenced by Central Asian architecture—a reflection of Shah Jahan’s campaigns near Samarkand shortly before the mosque was designed.
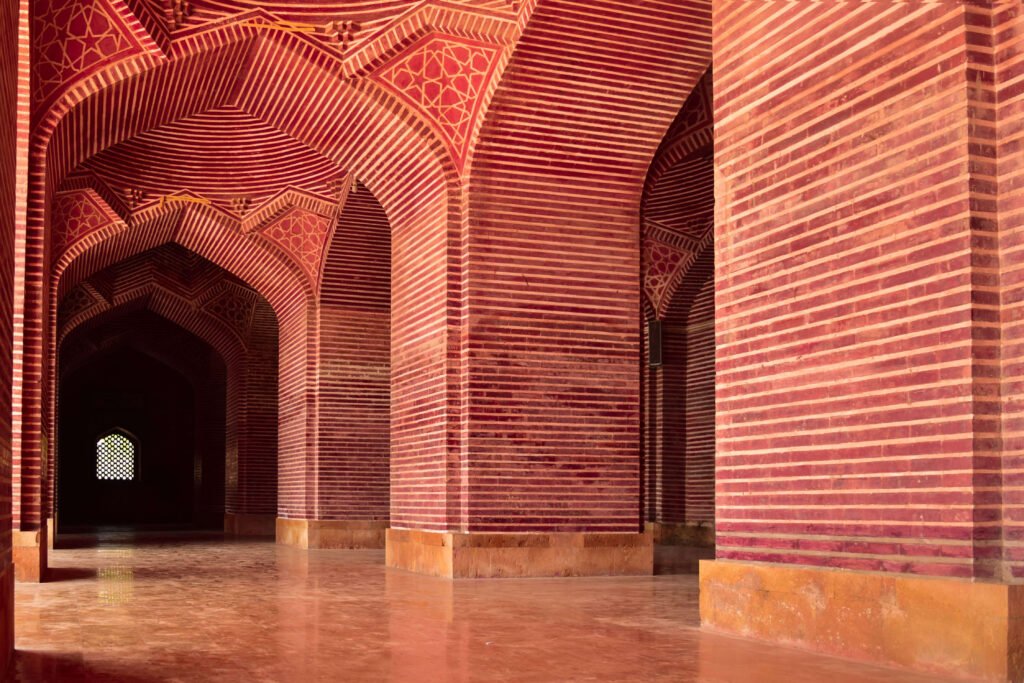
Red-bricked and blue-tiled, adorning 100 domes and 33 arches but no minarets, this 17th-century mosque has become a majestic symbol of its era, the sight of which bespeaks the glory of the Mughal rule in the subcontinent. The remarkable structure and intricate decor of the Shah Jahan Mosque allow both locals and tourists to witness the magnificent Mughal architecture.
Location of the Shah Jahan Mosque of Thatta
The Shah Jahan Mosque is located in Sindh’s historic town of Thatta, nearly 100km from Karachi and around the same distance from Hyderabad. Thatta was the capital city of Sindh during the 16th and 17th centuries before the capital was shifted to Hyderabad. It boasts numerous monuments that are among the UNESCO World Heritage sites, including this mosque, which is a prominent jewel in this historical treasure trove. Near the Shah Jahan Mosque is another UNESCO World Heritage Site, Makli Necropolis (or the Makli graveyard).
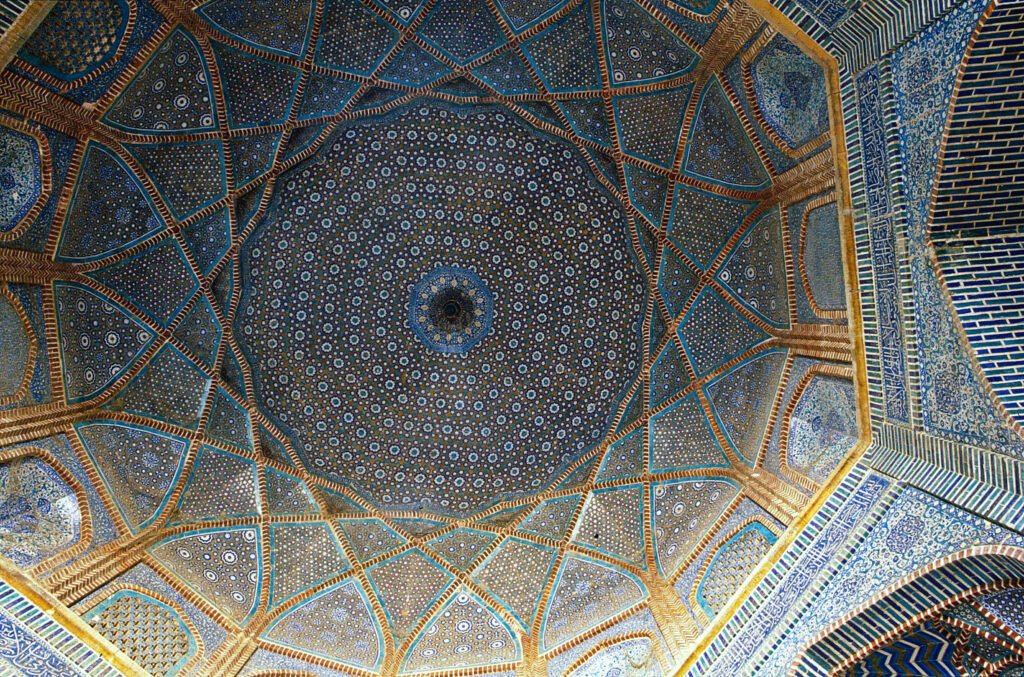
History of the Shah Jahan Mosque of Thatta
In the 17th century, Shah Jahan took refuge in the city of Thatta after rebelling against his father, Emperor Jehangir. He was deeply moved by the hospitality he received from the people of Sindh, and therefore decided to build the Shah Jahan Mosque as a token of gratitude.
As history goes, in 1622, Shah Jahan felt that his father’s wife, Nur Jahan, had planned to sideline him in the succession for the throne. Therefore, he started a rebellion against his father’s reign. For years, Shah Jahan and his troops were chased around the empire. It was during this period that he took refuge in Thatta. Eventually, in 1626, Shah Jahan surrendered without conditions and was reconciled with his father. In February 1628, four months after the death of Emperor Jahangir, Shah Jahan was declared the emperor.
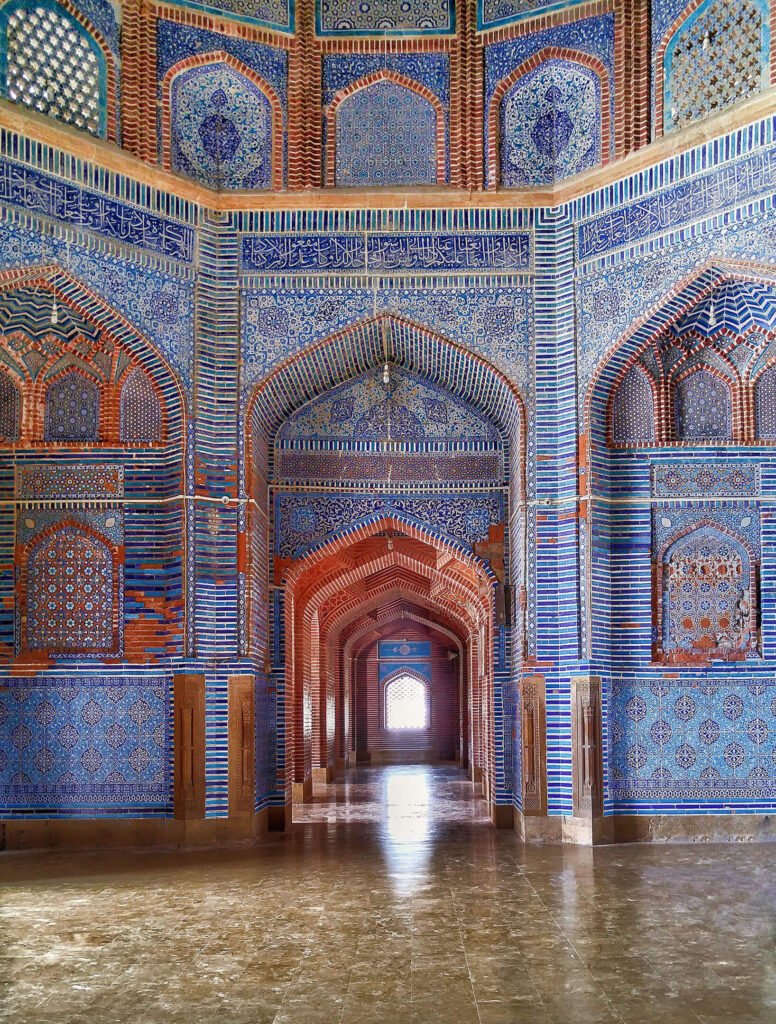
Some historical accounts also suggest that the construction of the Shah Jahan Mosque may also have been partially motivated by a desire to help alleviate the aftermath of a devastating storm that impacted the region in 1637, which had nearly ravaged Thatta.
Shah Jahan’s military campaigns in Central Asia during this period have left a mark on the architectural style of the Shah Jahan Mosque. As a result of these campaigns, Timurid influences permeated the Mughal Empire as his armies advanced towards Samarkand, situated in modern-day Uzbekistan. Despite the Emperor’s absence from the region during the construction of the mosque (which makes it unlikely for him to directly influence its construction), the abundant tilework and brickwork of the Shah Jahan Mosque indicate that it was funded by the Mughals.
Additionally, the Persian inscriptions at the Shah Jahan Mosque attest that it was built between 1644 and 1647, during the reign of Mughal Emperor Shah Jahan. An eastern addition was completed in 1659, during the reign of Shah Jahan’s son and successor, Emperor Aurangzeb.
It is said that the mosque’s mihrab (the direction) had initially been incorrectly aligned with Mecca. Thereafter, the Sufi mystic, Makhdoom Nooh, who is buried in the nearby city of Hala, was approached to correct its alignment. Tradition also maintains that Makhdoom Nooh corrected the error overnight by the power of his prayer, and hence achieved the status of a saint. Historical records show that the mosque’s mihrab was rebuilt a century after the mosque’s initial construction.
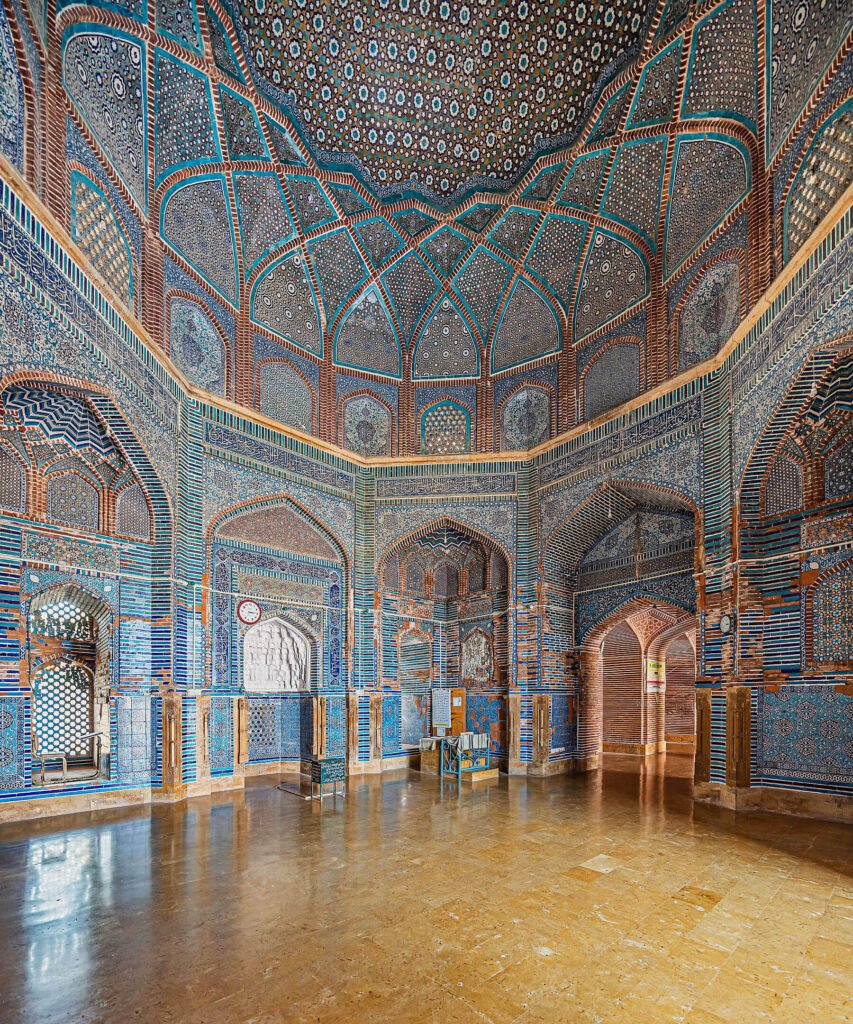
Architecture of the Shah Jahan Mosque of Thatta
The Shah Jahan Mosque is a magnificent example of Mughal architecture, which is characterized by its grandeur, elegance, and symmetry. The mosque is built entirely of red brick and decorated with blue tiles. It has 100 domes (the largest number in Pakistan), with 6 big domes and the remaining comparatively smaller in size. It also has 33 arches and, interestingly, does not have a single minaret.
The foundation of the mosque is 12–15 feet deep, and there are a total of five entrances. Moreover, the mosque can accommodate approximately 20,000 people at a time. The Shah Jahan Mosque has been designed in a special way to amplify the sounds (above 100 decibels), which people believe can be attributed to the large number of domes. The prayers, recitations, and speeches of the Khateeb / Imam resound throughout the mosque without the need for any mic or speaker systems.
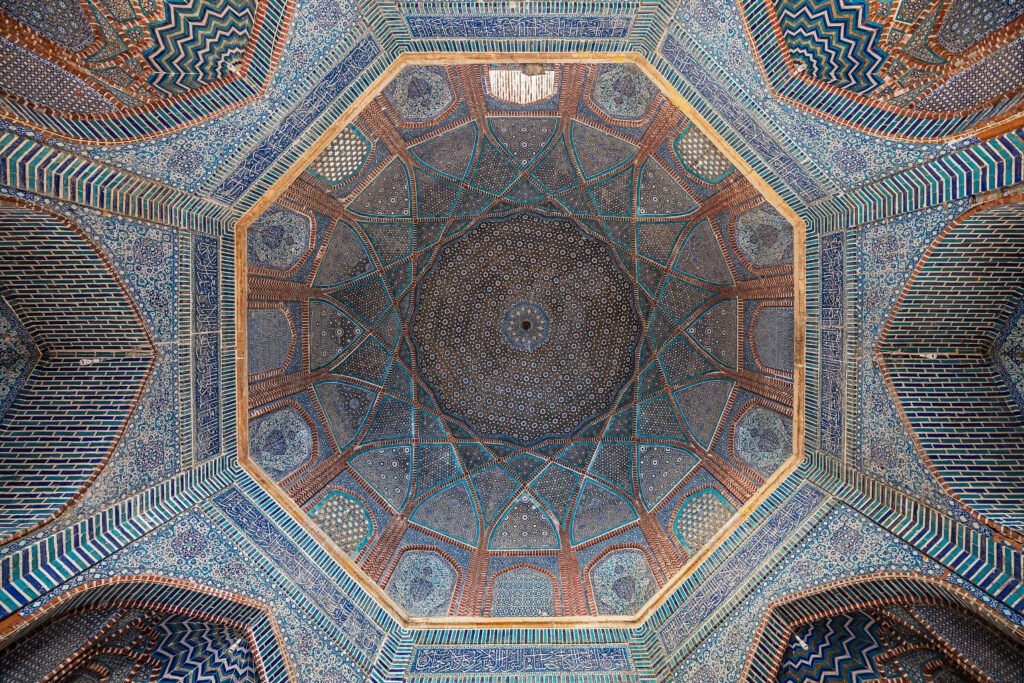
Additionally, the vents and airways throughout the mosque were designed in a way to ensure that every corner was well-ventilated.
It is remarkable how, centuries ago, the Mughal architects managed to make incredible architecture with such little access to technology. From the ventilation to the sound and the lighting, everything was mindfully crafted.
The architecture of the Shah Jahan Mosque is influenced by Turkic and Persian styles. It is predominantly characterized by extensive brickwork and the use of blue tiles, both of which were influenced by Timurid architectural styles from Central Asia − from where the previous rulers of Sindh, the Tarkhans, hailed before the Mughals annexed this region in 1592. Also, this marks a significant drift from the usual architecture of the Mughal era.
The combination of red bricks and blue-coloured tiles—imported from Hala, another town in Sindh—adds a distinct look to the walls. The use of tiles at the Shah Jahan Mosque is considered the most elaborate display of tile work in the Indian Subcontinent. Unlike the Wazir Khan Mosque in Lahore, another Shah Jahan-era mosque, Shah Jahan Masjid in Thatta does not employ fresco.
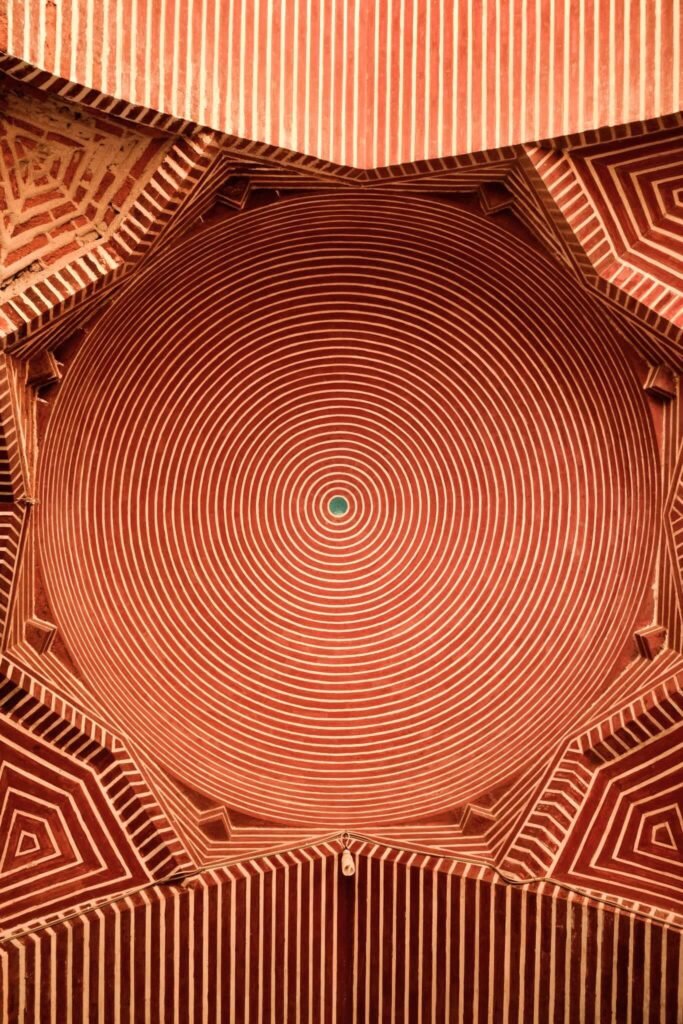
The mosque’s dome is decorated with exquisite blue and white tilework arranged in stellated patterns to represent the heavens. Its walls feature calligraphic tile work, signed by Abdul Ghafur and Abdul Sheikh.
The tiles’ location and arrangement display Persian Safavid influence and feature several colours on a single tile. The use of multicolour tiles and floral patterns reflects Persian Kashani influences.
Moreover, the Shah Jahan Mosque features extensive brickwork laid in geometric patterns, which is a decorative element of Timurid architecture and unusual for Mughal-era mosques. The mosque’s brickwork was also influenced by Sindhi vernacular styles, which in turn were influenced by Persian architecture. The brickwork at the Shah Jahan Mosque is most notable in the arcades surrounding the central courtyard, while concentric rings of brick are used to embellish the underside of peripheral domes.
Interestingly, the Shah Jahan Masjid is unusual for its lack of minarets. It has a total of 100 domes, the most in any structure in Pakistan, but does not have a single minaret!
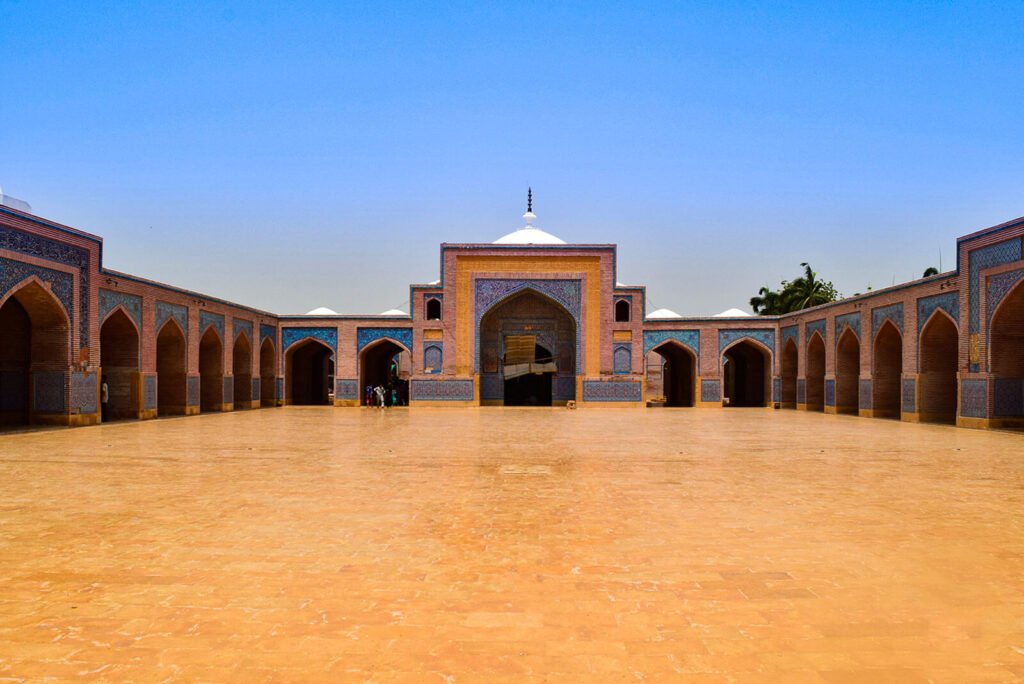
The layout of the Shah Jehan Mosque, Thatta
The layout of the Shah Jahan Mosque is said to have been influenced by the conservative Timurid-style Humayun Mosque in Kachhpura, near the city of Agra, in modern-day India. The main entrance into the mosque is through a Persian-style charbagh, or quadrangle garden.
It has a four-iwan layout. The main prayer hall is to the west of the central courtyard, which features iwans, or portals, in each of its four directions. The courtyard is rectangular and measures 169 feet by 97 feet. It is surrounded by aisled galleries, which are lined with 33 arches.
The mosque’s mihrab features pierced screens—an element that has been commonly employed on Mughal funerary monuments but is unusual in Mughal mosques.
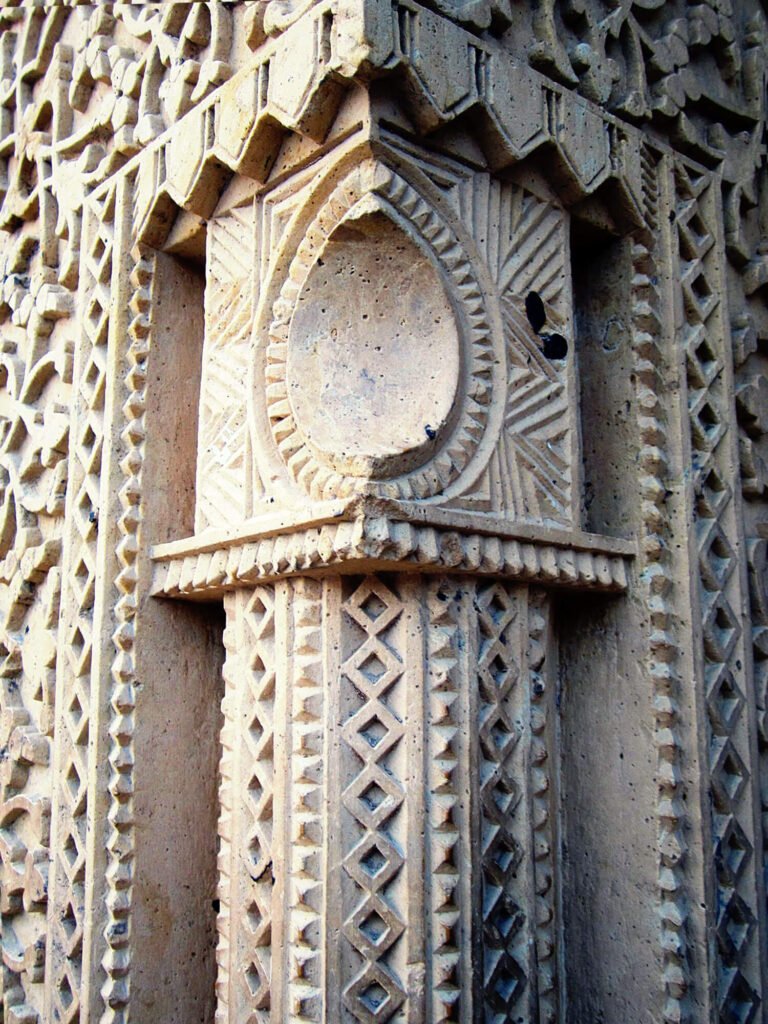
Shah Jahan Mosque of Thatta as a fusion of Art, Culture, and Religion
The Shah Jahan Mosque is a cultural and religious site, with delicate floral patterns reminiscent of 17th-century Kashi art from Iran decorating its great arches, and square tiles displaying geometrical motifs in a series of panels. The mosque not only represents Sindh’s rich cultural legacy but also acts as a historical landmark in Pakistan, reminding us of the extraordinary talents of Mughal architects and craftsmen.
Throughout its history, the Jamia Masjid of Thatta has undergone numerous repair operations to ensure that its original beauty is preserved. This amazing structure was designated a UNESCO World Heritage Site in 1993, raising awareness of its great cultural value on a global scale.
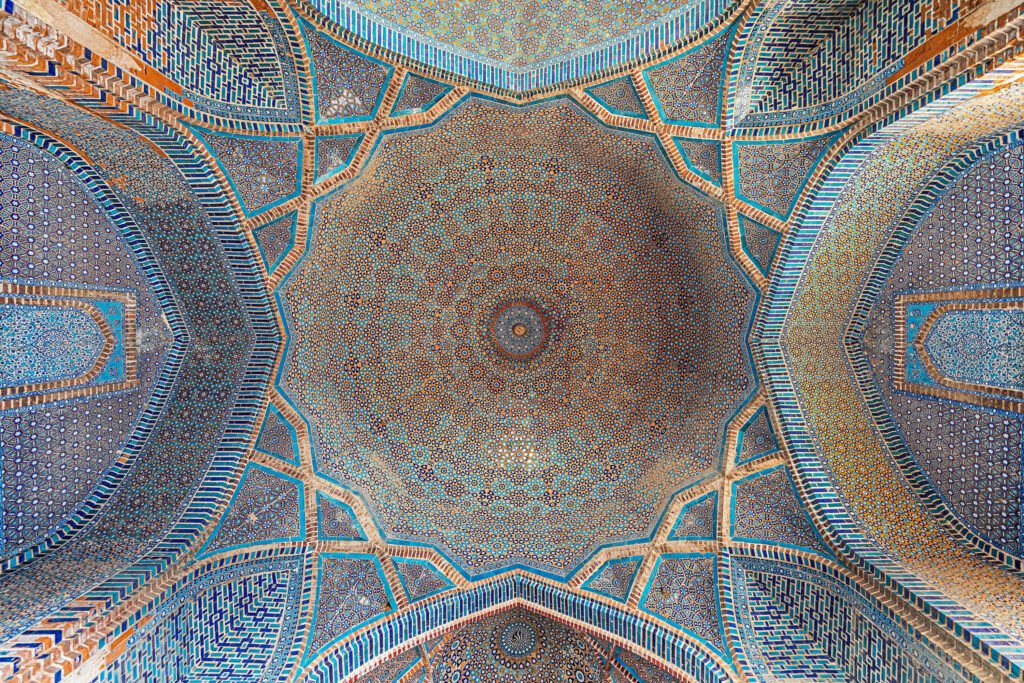
Conservation of the Shah Jahan Mosque of Thatta
Despite the ravages of time and utter neglect, the mosque still manages to retain most of the magnificence of its time.
Restoration works were carried out by Emperor Aurangzeb in 1692, as well as by Murad Ali Khan Talpur in 1812.
The mosque was inscribed on the tentative UNESCO World Heritage list in 1993 but has not been conserved to the same high standards as the Wazir Khan Mosque or Badshahi Mosque in Lahore, Pakistan.
Nevertheless, with the beautiful Keenjhar Lake a few minutes away, a visit to the Shahjahan Mosque is well worth one’s while.
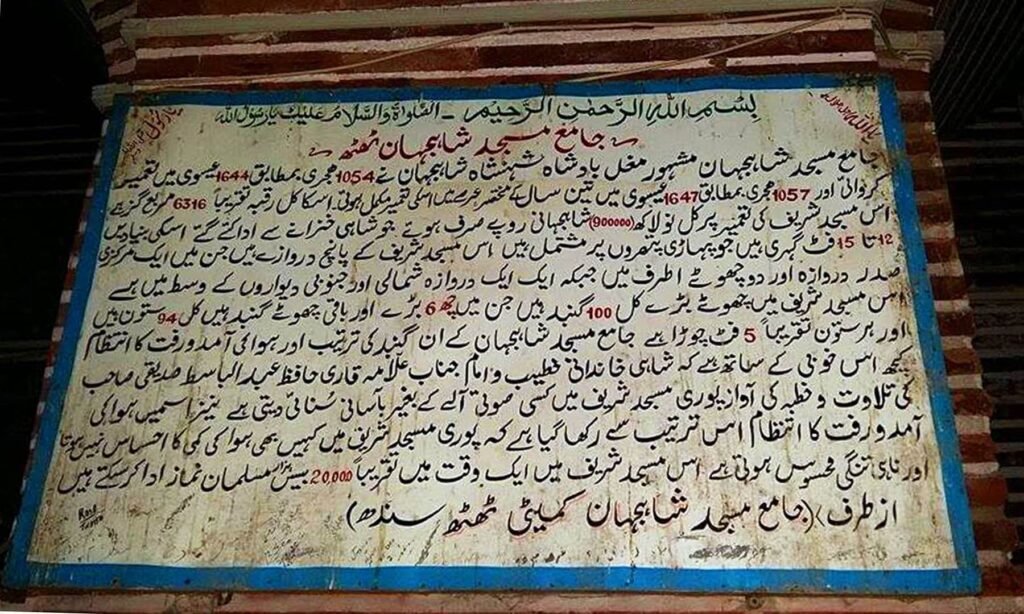
The image above translates to:
The work for the Shah Jahan Mosque began in 1054 AH, which corresponds to 1644 CE and was completed in a short span of 3 years, in 1057 AH or 1647 CE. The total area of this mosque is 6,316 [square yards]. The total expenditure on the construction of the Shah Jahan Mosque was 900,000 Shehan-shahi rupees, paid by the royal treasury.
The foundations of this mosque are 12 to 15 feet deep and are made up of mountain stones. It has 5 gates, including a main gate, two smaller ones on the sides, and one each in the middle of the north and south walls.
There are a total of 100 domes in this mosque, of which 6 are bigger and the remaining 94 are comparatively smaller. It has 94 pillars, each about 5 feet wide. The arrangement of these domes and the management of airflow are such that the sound of recitation and sermons is heard in the whole mosque without any speaker systems. The ventilation is so perfectly managed in the mosque that one does not feel short of breath or claustrophobic.
The mosque can host 20,000 people at a time.
